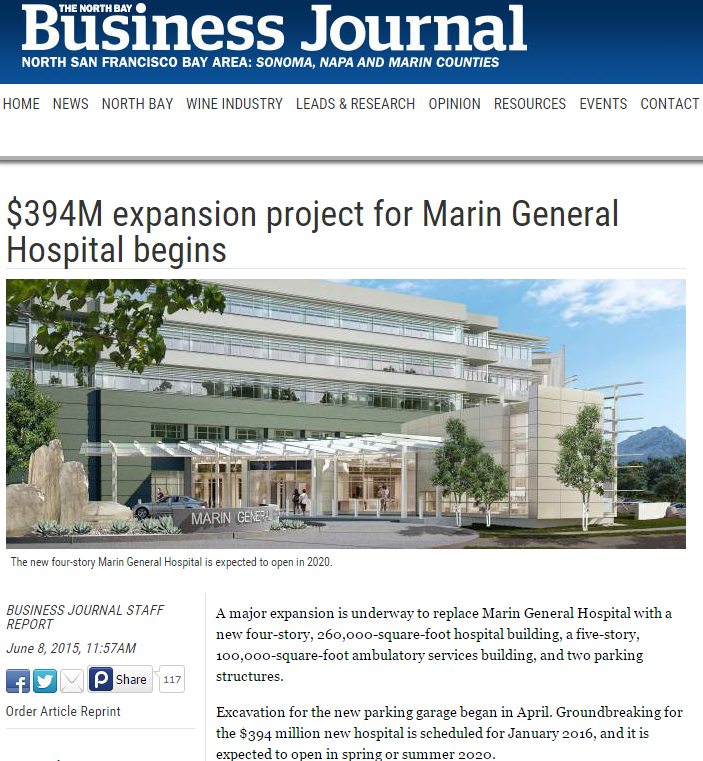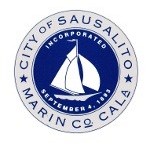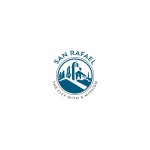$394M expansion project for Marin General Hospital begins

A major expansion is underway to replace Marin General Hospital with a new four-story, 260,000-square-foot hospital building, a five-story, 100,000-square-foot ambulatory services building, and two parking structures.
Excavation for the new parking garage began in April. Groundbreaking for the $394 million new hospital is scheduled for January 2016, and it is expected to open in spring or summer 2020.
The new facilities, designed by LBL Architects, will feature larger operating rooms and an emergency department with increased diagnostic and treatment capabilities. This is expected to allow for more efficient service and shorter wait times, the hospital said in an announcement.
The labor and delivery department will include 12 patient beds. The West Wing will have 60 private rooms, where 19 could accommodate double beds in an emergency.
Each patient room will have a floor-to-ceiling window with views of Mount Tam, the grounds or the rooftop garden. The goal is for most or all the patient rooms to be private.
Plans also include a new emergency dropoff area and a bigger loading dock to accommodate more traffic and equipment.
The new hospital building is being positioned to be certified under the green building standard LEED (Leadership in Energy and Environmental Design). The facility is designed to maximize natural light inside via skylights. Visitor waiting areas will face indoor–outdoor solariums.
The decision to build a new hospital building was motivated by a need to comply with the latest seismic safety structural codes. Safety and earthquake resistance are an integral part of the design.
The West Wing, which was built in the 1980s and is seismically outfitted, will remain. The East Wing, built in the 1950s, will house office space and not be utilized for patient care.
The hospital is set to be open during construction, and work is being designed to not affect ambulance access to the Emergency Department. Though current public routes to the hospital may be changed during the project.
Read NBBJ article














