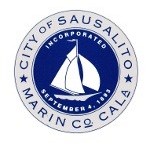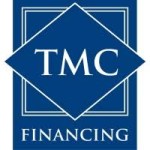“I like the project,” said board member Jeff Kent. “It’s a nice marriage with BioMarin and Whistlestop.
He said the BioMarin buildings, which are a different, more modern style from the existing BioMarin complex a block away at the San Rafael Corporate Center, “could be a signature building for BioMarin and could even be a signature building for San Rafael.”
Other board members, however, said while the planned BioMarin section of the project had exciting and creative design elements, the proposal for Whistlestop was boxy and “monolithic,” lacked setbacks from the sidewalk, and “seemed to be inspired by San Quentin (State Prison)” — the latter according to San Rafael Planning Commission member Mark Lubamerksy, sitting in Tuesday as liaison to the Design Review Board.
“We need a better design (for Whistlestop),” Lubamerksy said. “I do support the project.”
Tuesday’s first conceptual design review will be followed by a concept review before the Planning Commission later this month. After that, BioMarin architect Dan Janotta and Whistlestop architect Rick Williams are expected to tweak their proposals, in preparation for the pharmaceutical firm to submit a formal development plan application later this year, said project planner Sean Kennings.
According to Kennings’ presentation, plans call for BioMarin, the property owner, to build two east-west rectangular four-story office and lab buildings totaling 207,000 square feet on the east side of the 133,000-square-foot property bounded by Brooks, Lindaro, Third and Second streets.
The buildings’ height is listed at 70 feet tall for both — but the plans include a “pop-up” rooftop tower piece that would actually set the heights at close to 85 feet, board members said.
“I would hate to see 85 feet,” said board member Cheryl Lentini. “If it were 75 feet, that would be fine.”
The two buildings would be connected by a first floor walkway with a rooftop garden.
‘GREAT CONCERN’
The Whistlestop building would sit in a 15,000-square-foot space in the northwest corner of the property. It would include 18,000 square feet of an “active senior center” — such as classrooms, meeting rooms and exercise spaces — on the first and second floors. The third through fifth floors would have 53 units of senior housing — including several one-bedroom corner units, a manager’s unit and the rest studio apartments.
Kennings said the project, which is “100 percent affordable” housing on the Whistlestop side, will likely warrant height and density bonuses and landscaping and front yard setback concessions — the latter being a detail that was not lost on members of the public who attended Tuesday’s meeting.
“The mission of Whistlestop should be what the building is — not just on the interior but also the exterior,” said Amy Likover of San Rafael Heritage. “The fact that there is no setback from that corner at Brooks and Third is of great concern to me.
“This isn’t Manhattan,” she added.
SENIOR CENTER
Several board members said they would prefer that Whistlestop add another floor of housing units in exchange for installing setbacks and outdoor landscaping at the ground level.
“It looks like the senior center is the forgotten child here,” said board member Bob Huntsberry. “It’s just a plain Jane exterior — and it goes all the way out to the property line.”
Board member Stewart Summers said he would like the Whistlestop building “more articulated — dress it up, it’s too monolithic-looking.”
Other board members said they were concerned about the “heavy loading” on Brooks Street. Under the plans reviewed Tuesday, both the entrance to Whistlestop and the service entrance for BioMarin would be off of Brooks.
“It’s really an alley not a street,” said board member Don Blayney. “I’ve counted 15 separate turning actions (in this proposal) — that’s a lot.”
PARKING WORRIES
The lack of parking spaces was also a problem for Blayney.
“My biggest concern is that we keep seeing projects being brought to us, and every one seems to turn their backs on parking,” Blayney said. “Parking is an issue in downtown San Rafael.”
Board chair Eric Spielman disagreed.
“The future is for less cars, not more cars,” Spielman said. He noted that with transit bus and SMART train access nearby and the downtown within walking distance, Whistlestop residents and BioMarin employees might not need cars.
Whistlestop would include about 20 parking spaces on the property for the on-site manager and some temporary visitors.
Seniors who attend daytime classes or the cafe would have to park at city lots nearby — or meter parking on the street. A special interior driveway for the Whistlestop transit buses would be provided so that residents and guests could be dropped off inside the complex.
‘FRONT PORCH’
Eden Housing officials, who are developing the Whistlestop project, said most residents of the proposed facility are not expected to have cars — and no assigned parking stalls will be provided to them. However, if a resident were to own a car and would arrange to park it in one of the city lots nearby, that might be OK, they said.
The BioMarin complex will include a section of 70 on-site parking spaces in Phase I, when just the first building will be constructed along Third Street. In Phase II, however, when the second building is added, most of the 70 on-site parking spaces would go away, leaving about 30 spaces on the property.
Also at issue on the BioMarin side was a proposed “front porch” design at Third and Lindaro streets that involves a “cut-out” patio area on the ground floor with an overhang starting on the second floor. The cut-out of the “front porch” would be a linkage to downtown as seen via Lootens Place, and also a tie-in to the existing BioMarin campus visible when gazing through the patio to the view behind it, Janotta said.
Some board members said they liked the “front porch” concept; others said the overhang was overpowering.
“I’m concerned about that weight hanging out in space,” Blayney said.
Members of the public also had mixed views, but were mostly supportive.
“This is a partnership of two of our largest employers in Marin — an expansion of BioMarin, a world-class, leading-edge company that is expanding right here in our own backyard, and Whistlestop, with its 53 affordable housing units that we desperately need,” said Robin Sternberg, CEO of the Marin Economic Forum. “We think that this is a win-win-win project, with numerous benefits to the community.”














